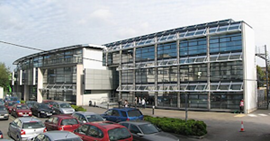Association of Preservation Technology Bulletin Vol LIII No 4 2023
More excellent advice comes from the Association of Preservation Technology Bulletin (Vol LIII, No 4, 2023) notwithstanding that by being published in the USA it is not always easily accessible in the UK. However, its technical content is at the cutting edge of historic environment management and often essential reading.
A paper by Morgan Matheson and Michael Duric looks at the use of advanced documentation and analysis technologies, where there is a need to accurately represent and analyse historic building structures using digital technologies. Such survey methods can play a central role in documenting both the tangible and intangible qualities: architectural, historical, physical and material.
This has been put to particularly good use in the conservation of a greenhouse with a warped, cast-iron structure at the Shaughnessy House in Montreal, Quebec. The paper examines how advances in point-cloud scans, BIM software and THERM (two-dimensional building heat-transfer modelling) and fundamental heritage and material considerations have formed the basis of a successful architectural heritage conservation project.
The house by William T Thomas was completed between 1874 and 1875. The conservatory was added in 1910 with an exposed cast-iron structure, featuring curved glazing and decorative cast-iron elements. The approach to conservation and the use of THERM as the preferred standard software is well explained by the authors and the eight-page feature is particularly well illustrated in colour. Those interested in the latest developments in software as a conservation management tool will find this article informative, as the use of point clouds and H-BIM methodologies and their numerous advantages for projects, both in the indexing and representation of collected data, are well explained.
An article by Robert Kornfeld and Charles Van Winckle deals with another cast-iron structure, a fire watchtower in Harlem, New York. The tower was built in 1856 using both cast- and wrought-iron components: the spandrel beams, girders, columns and stair treads were cast iron, while the rails, tie-rods and connectors were wrought iron. At some point between 1878 and the early 1900s, the watchman’s booth on the fourth level was decommissioned and the watchtower remained standing, principally due to community advocacy. The tower was designated as a New York City Landmark in 1967 and added to the National Register of Historic Places in 1976. The watchtower deteriorated throughout the mid-to-late 20th century, culminating in a partial collapse of the fourth-level spandrel beams. By 1994, the tower was braced with an external frame to prevent its collapse.
The article illustrates the effects of past deterioration and ingenious structural-repair options, ranging from post-tensioning of the existing columns and concealing a structural reinforcing frame to full replacement, with the new steel structure resembling the original design. Ultimately, these options were determined not to be appropriate and were not assessed in full. The approach taken forward aimed to have the minimal aesthetic impact that could be detailed in a manner that would be reversible. Most important, they would have been appropriate and true to the original design concept.
The way the works to all the individual components were carried out is thoroughly explained. For Context readers, it is perhaps the general principles of authenticity and reversibility that will provide some useful object lessons, so the article may have a wider resonance.
This article originally appeared in the Institute of Historic Building Conservation’s (IHBC’s) Context 179, published in March 2024.
--Institute of Historic Building Conservation
Related articles on Designing Buildings Conservation.
- Architectural technology.
- Association of Preservation Technology Bulletin Vol LIII, No 1, 2022.
- Conservation.
- Heritage.
- Historic environment.
- IHBC articles.
- Institute of Historic Building Conservation.
- The Association of Preservation Technology Bulletin Vol LIII, Nos 2–3, 2022.
- The Association of Preservation Technology Bulletin (Vol LII, No 4, 2021).
IHBC NewsBlog
200th Anniversary Celebration of the Modern Railway Planned
The Stockton & Darlington Railway opened on September 27, 1825.
Competence Framework Launched for Sustainability in the Built Environment
The Construction Industry Council (CIC) and the Edge have jointly published the framework.
Historic England Launches Wellbeing Strategy for Heritage
Whether through visiting, volunteering, learning or creative practice, engaging with heritage can strengthen confidence, resilience, hope and social connections.
National Trust for Canada’s Review of 2024
Great Saves & Worst Losses Highlighted
IHBC's SelfStarter Website Undergoes Refresh
New updates and resources for emerging conservation professionals.
‘Behind the Scenes’ podcast on St. Pauls Cathedral Published
Experience the inside track on one of the world’s best known places of worship and visitor attractions.
National Audit Office (NAO) says Government building maintenance backlog is at least £49 billion
The public spending watchdog will need to consider the best way to manage its assets to bring property condition to a satisfactory level.
IHBC Publishes C182 focused on Heating and Ventilation
The latest issue of Context explores sustainable heating for listed buildings and more.
Notre-Dame Cathedral of Paris reopening: 7-8 December
The reopening is in time for Christmas 2025.
Stirling Prize-winning Salford building to be demolished
The Centenary Building will be bulldozed as part of the wider £2.5bn Crescent regeneration project.
















